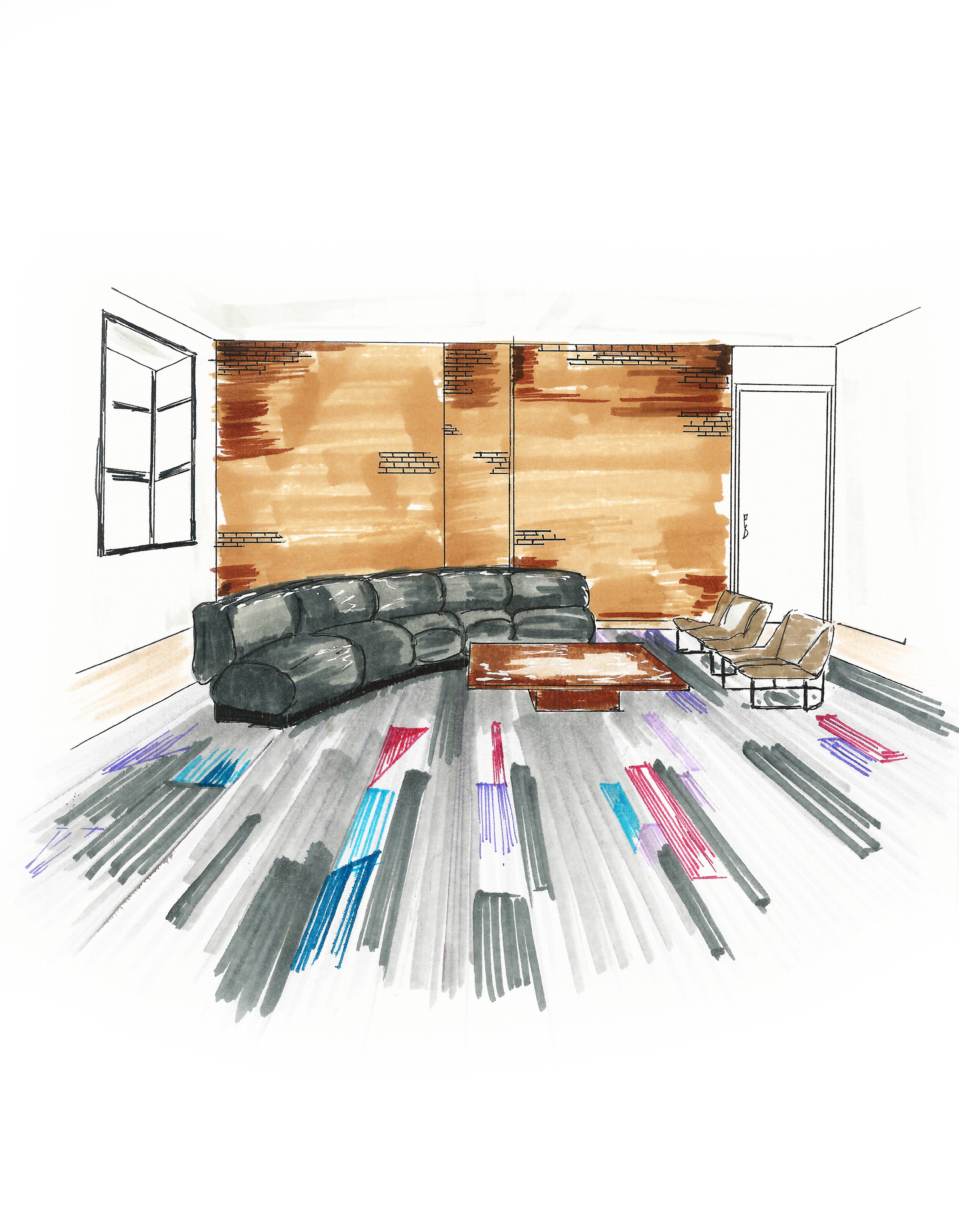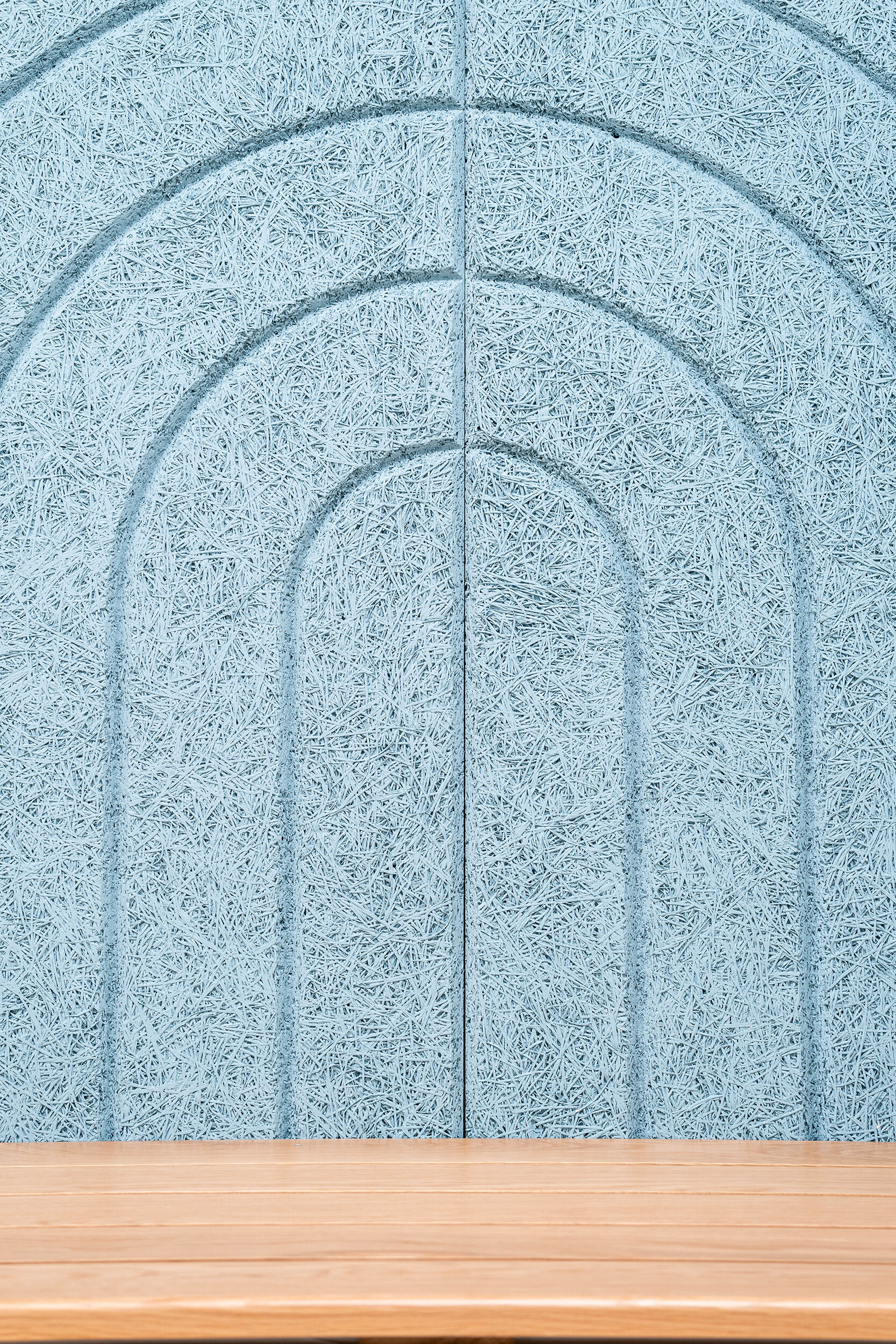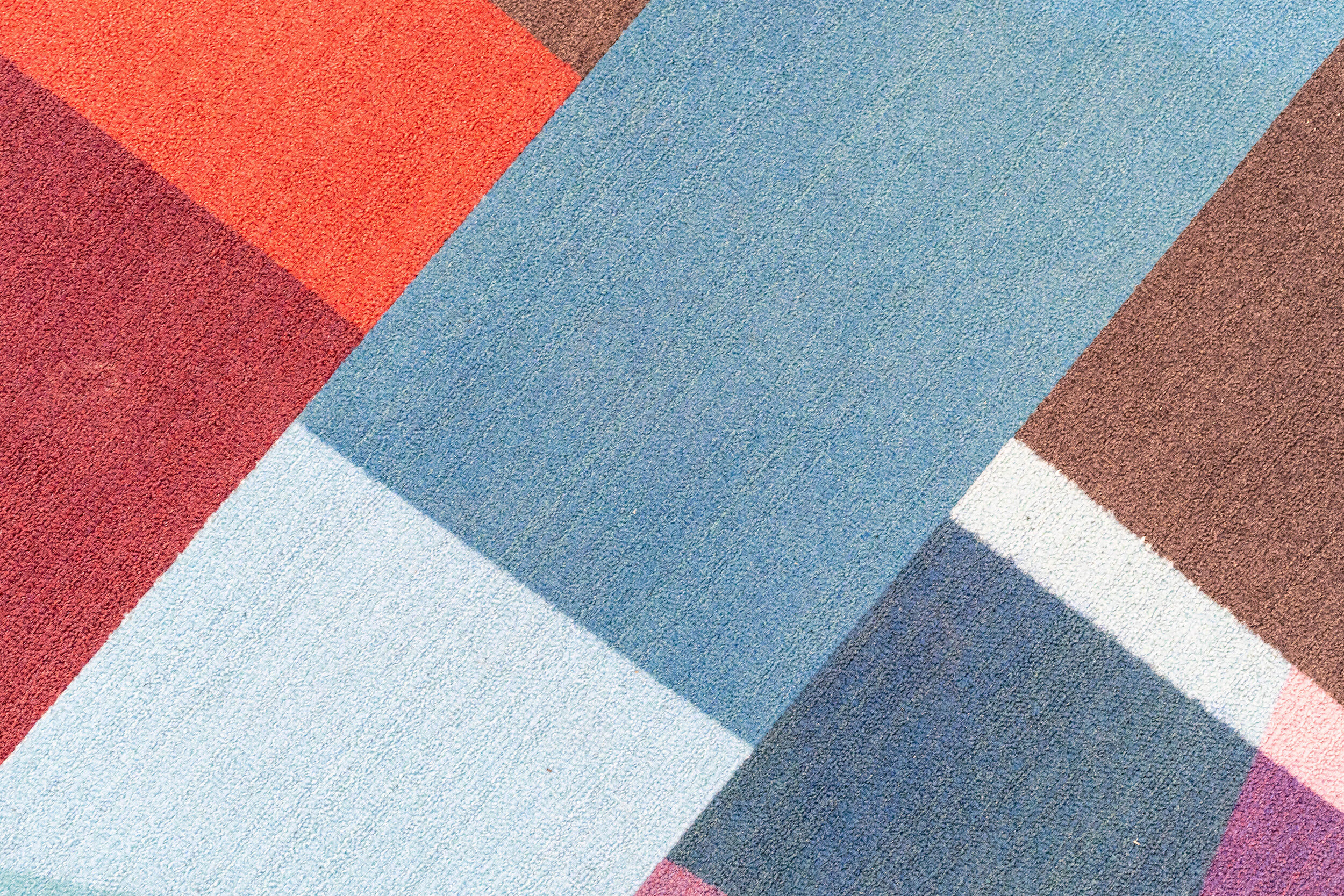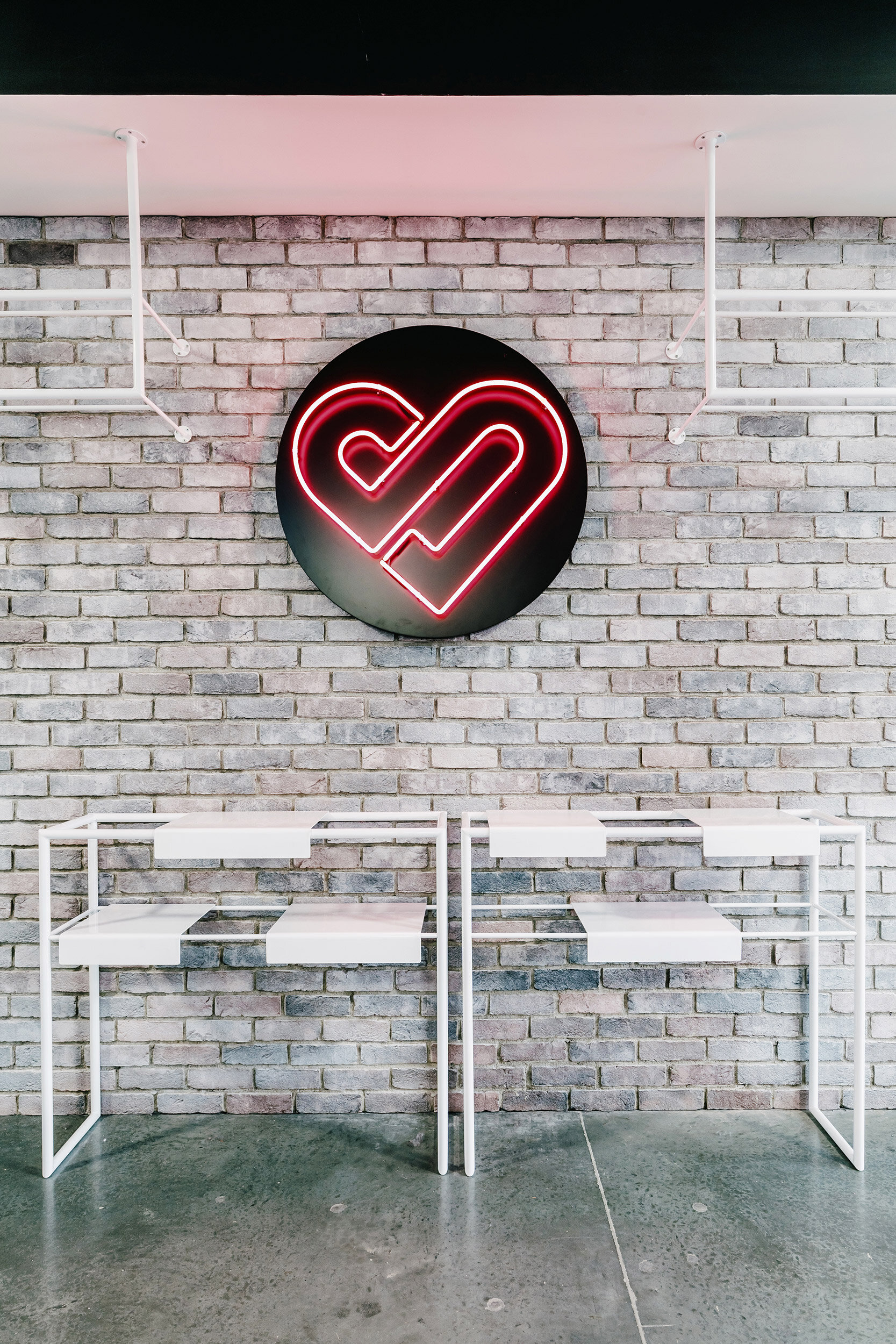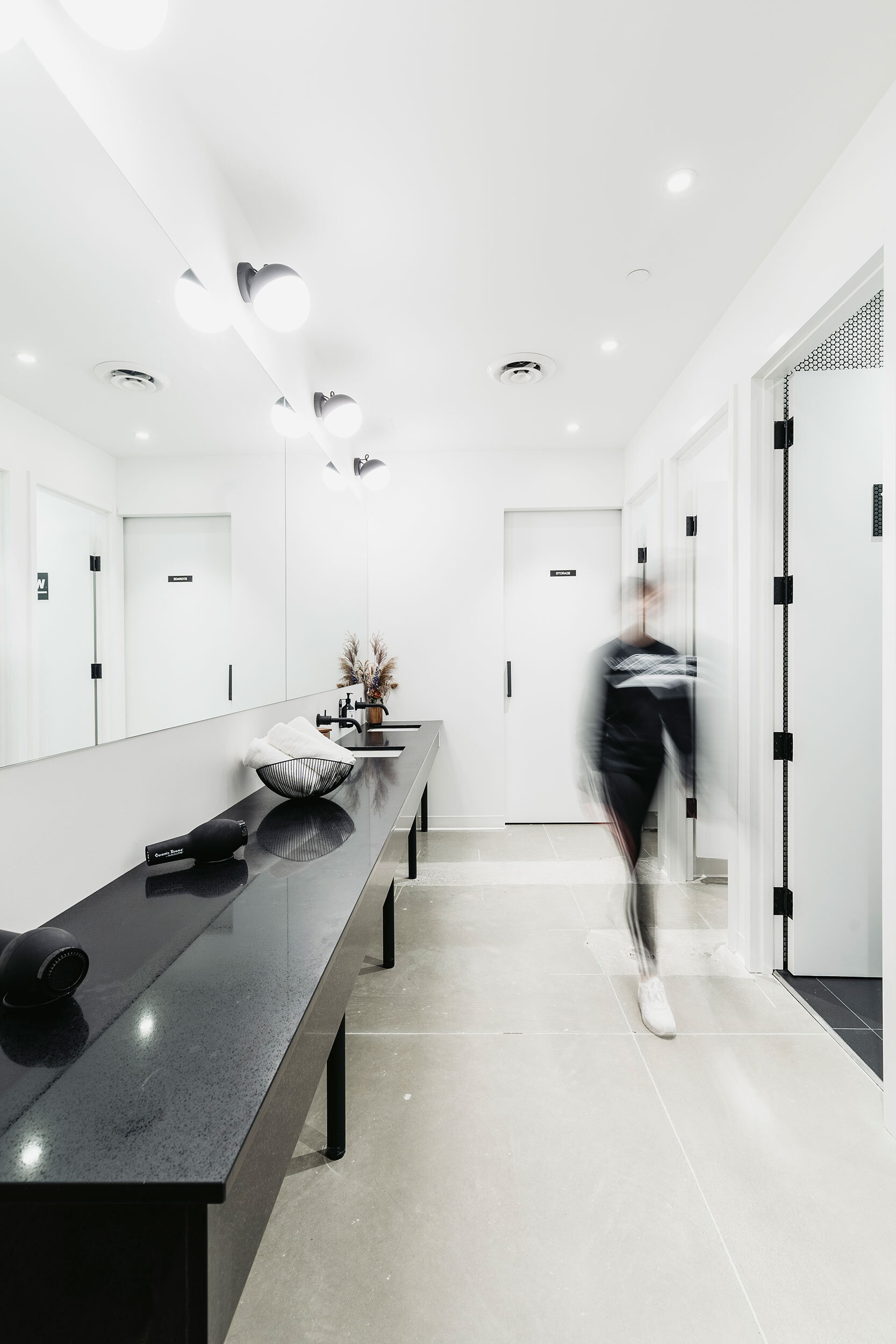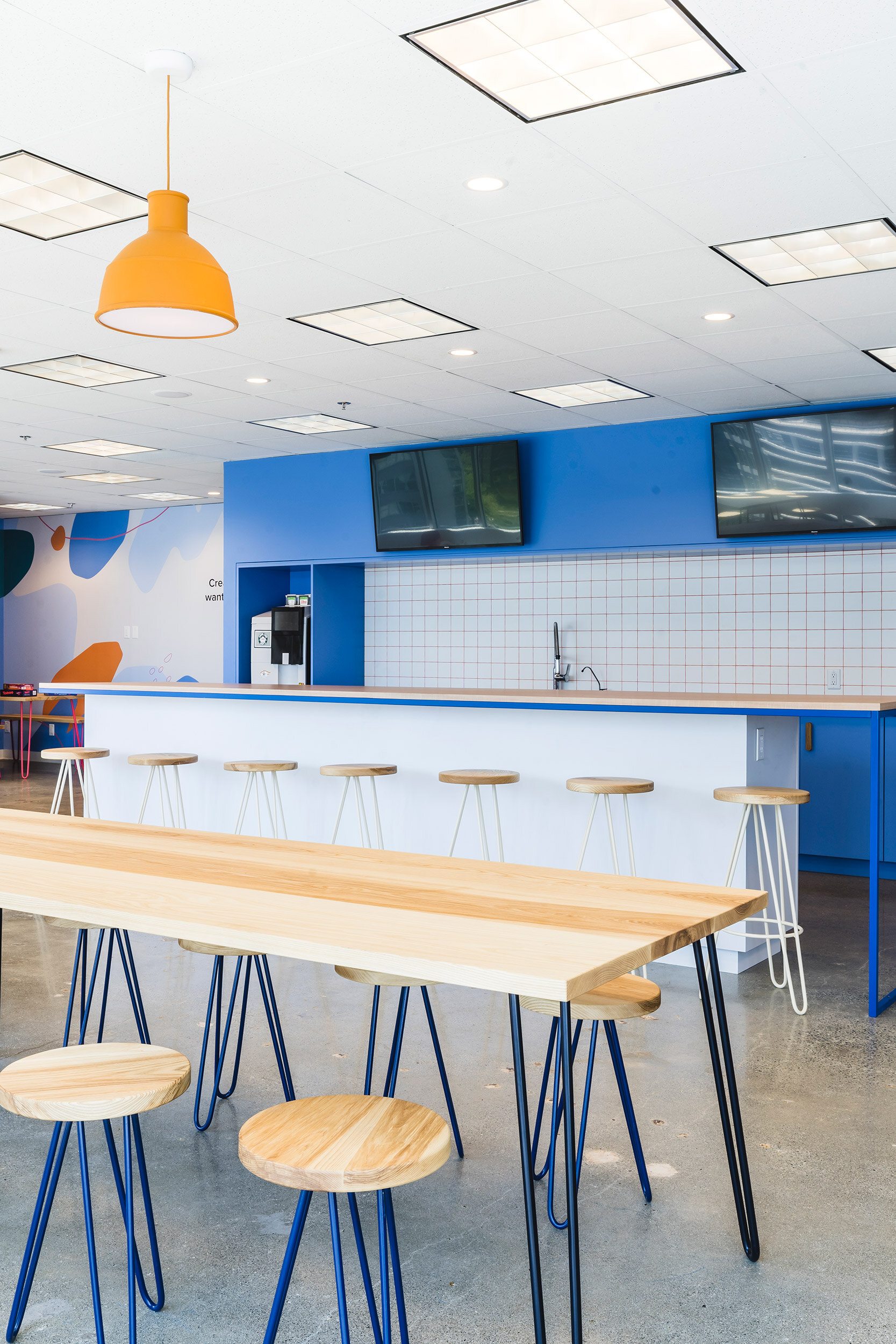
The Process
Drawing inspiration from the geometric framework of ZIVA’s characters when in the early design stages, we translated those dynamic shapes into a patterned floor to breathe some life into this historic space.
Acknowledging the client’s functional needs for each space, we focused the funkier design elements in collaborative areas, while keeping the focus areas uncomplicated. The collaboration areas are more saturated with colour and visual/tactile texture than the focus areas are.
YEAR
2020
AREA
7000 sq. ft
COLLABORATORS
AllSpaces, Milliken, Mannington Commercial, Baux, The Quiet Room

